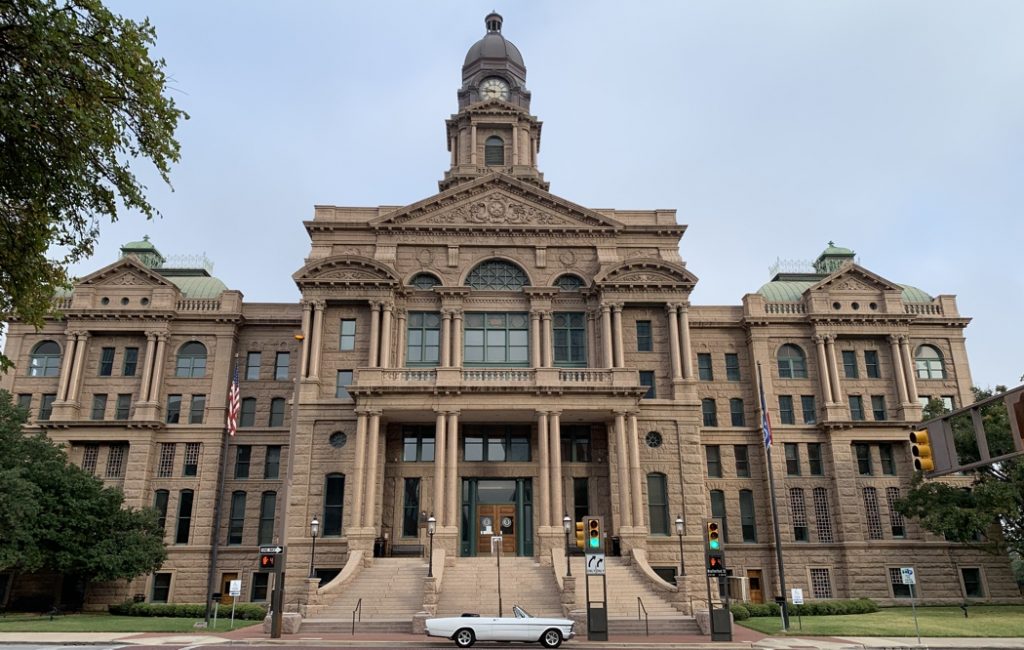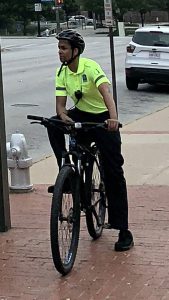

 This was our twenty-eighth Courthouse in Texas to visit. That means we are at 11% of our goal with 89% left to go. As I was photographing the car and courthouse, I noticed a policeman staring at the car. As I was finishing up, he headed over to the car. Since I was illegally parked, I assumed he was going to ask us to move or perhaps even write us a ticket. However, he started gushing over the car and started giving us other suggestions of places in Fort Worth that would be a great backdrop for the car. When we started the engine, we thought he might have had just a little too much fun listening to the sound. We left ticketless and headed to Weatherford.
This was our twenty-eighth Courthouse in Texas to visit. That means we are at 11% of our goal with 89% left to go. As I was photographing the car and courthouse, I noticed a policeman staring at the car. As I was finishing up, he headed over to the car. Since I was illegally parked, I assumed he was going to ask us to move or perhaps even write us a ticket. However, he started gushing over the car and started giving us other suggestions of places in Fort Worth that would be a great backdrop for the car. When we started the engine, we thought he might have had just a little too much fun listening to the sound. We left ticketless and headed to Weatherford.