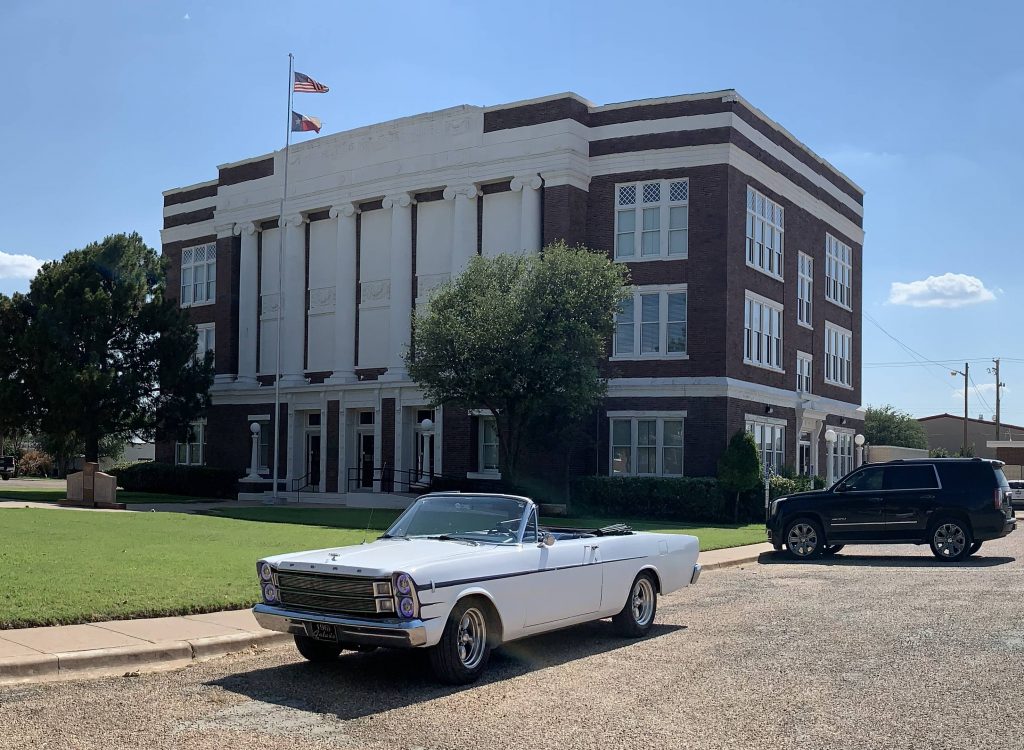This was our one hundred-sixtieth Courthouse in Texas to visit. That means we are at 63% of our goal with 37% left to go.
Mitchell County was formed in 1876 and officially organized in 1881. An area in the north central part of the county on the Colorado River became a popular camping grounds for the Texas Rangers by 1877 and a settlement grew there. It was named Colorado City for its location on the river and the town was nicknamed the “Mother City of West Texas.” It became the county seat when the county was organized. The county was named for brothers Asa and Eli Mitchell, who came to Texas as part of the “Old Three Hundred,” the first colonists brought to Texas by Stephen F. Austin. Both brothers took part in the Texas independence movement, Asa having fought at the battle of Velasco and San Jacinto and Eli firing the first shot of the “Come and Take It” cannon at the battle of Gonzales.
The county’s first courthouse was not built until 1883. Designed and built by the firm of Martin, Byrnes and Johnston, it was a two-story, oblong, brick building of Italianate style with a Mansard roof, dormers and a square central cupola with a steeple. The ground floor only had a single corridor. (The firm used this design again when constructing the 1893 Kent County courthouse in the original county seat of Clairemont, the first story of which is still standing today.) After construction, it was discovered that the courthouse was not on the plot of land set aside for the courthouse, but to the east of it in the middle of Oak Street, so it was demolished and rebuilt.* The county’s second courthouse was built two years later, in 1885. This courthouse was also built by Martin, Byrnes and Johnston in an Italianate/Renaissance Revival style, but the building was a copy of the 1883 Bastrop County courthouse (in its original condition) which was designed by Austin architect Jasper N. Preston and his partner at the time, F. E. Ruffini. Built of brick with stone trim, it had entrance pavilions with pediments and balconies on each side and corner pavilions with pavilion caps. A three tier clock tower sat in the middle of the roof surrounded by a balustrade at its base.
An oil boom rejuvenated the struggling county in the 1920s and the 1885 courthouse was replaced by the county’s third and current courthouse in 1924. It is a three-story, Classical Revival style building with a facade of dark brick and limestone detailing with six Ionic columns across the front that span the second and third floors. The architect was David Sharon Castle and the contractor was J. H. Reddick. A Chicago trained architect, Castle moved to Texas in 1910. He eventually settled in Abilene by 1914 and started his own architectural firm. In time he became known as the “Architect of Abilene.” He designed many buildings in Abilene, most notably the Wooten Hotel, Windsor Hotel, Mims Building, the Federal Building and the Paramount Theater. The Mitchell County courthouse was the first of nine Texas courthouses he designed between 1924 and 1939. The 1924 courthouse was remodeled in 1965. The installation of central air conditioning led to the covering of windows on the east and west sides of the building in an effort to keep the courthouse cool. The upstairs courtroom was shrunk considerably into a contained area to accommodate the air conditioning as well.
– Terry Jeanson, November 8, 2014

