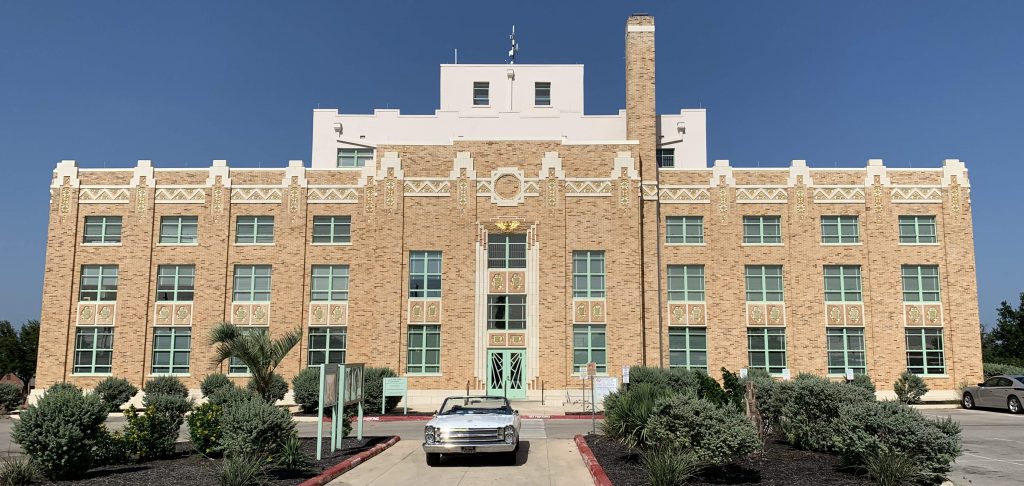
This was our one hundred-sixty-seventh Courthouse in Texas to visit. That means we are at 65.7% of our goal with 34.3% left to go.
The first settlements in La Salle County formed on the road from San Antonio to Laredo around the time the county was formed from part of Bexar County in 1858. Fort Ewell had been established by the U.S. Army south of the Nueces River in 1852, but was abandoned in 1854. A small town named Fort Ewell (aka Guajoco) was formed a mile and a half from the fort and when the fort was closed the inhabitants moved there. The settlement of Iuka, eight miles west of present day Cotulla, was established in 1868 as a stage stop and meeting place for cattle buyers. As the population in the area increased in the 1870s, many other ranches were established and La Salle County was officially organized in 1880 with Stuart’s Rancho, near Guajoco, being the first county seat. The railroad established itself in the county in the 1880s and towns like Guajoco and Iuka faded away once settlers started moving to towns along the railroad. A Polish immigrant, Joseph Cotulla, came to the county in 1868 and eventually established a large ranching operation. Cotulla encouraged the International & Great Northern Railroad to build through the town he was developing by donating land to them. By 1882, a depot had been built and town lots were being sold. The postmaster of Iuka, Jesse Laxton (aka Laxson or Laxon) tried to lure the railroad also by establishing the town of La Salle east of Cotulla across the railroad tracks. A jail and temporary courthouse were built there and it became the temporary county seat in 1882. After a special election in 1883, the town of Cotulla, named for its founder, became the county seat and the town of La Salle was disassembled.
La Salle County’s first courthouse, built in 1884, was a pleasant two-story Second Empire style structure made from brick with a soaring, truncated clock tower in the center of the front of the building, corner quoins, roof cresting and broken triangular pediments over the extended entrances on each side. This courthouse was burned by an arsonist in December of 1896.
A second courthouse was built the following year. It was a square two story (with attic) wood frame structure with a hipped roof and a three-tiered tower extending from one side of the building with a conical turret. (A picture of this courthouse can be found at the Texas Historical Commission’s County Atlas at http://atlas.thc.state.tx.us/shell-county.htm ). This courthouse also fell to arson in 1904 when the third county courthouse was constructed.